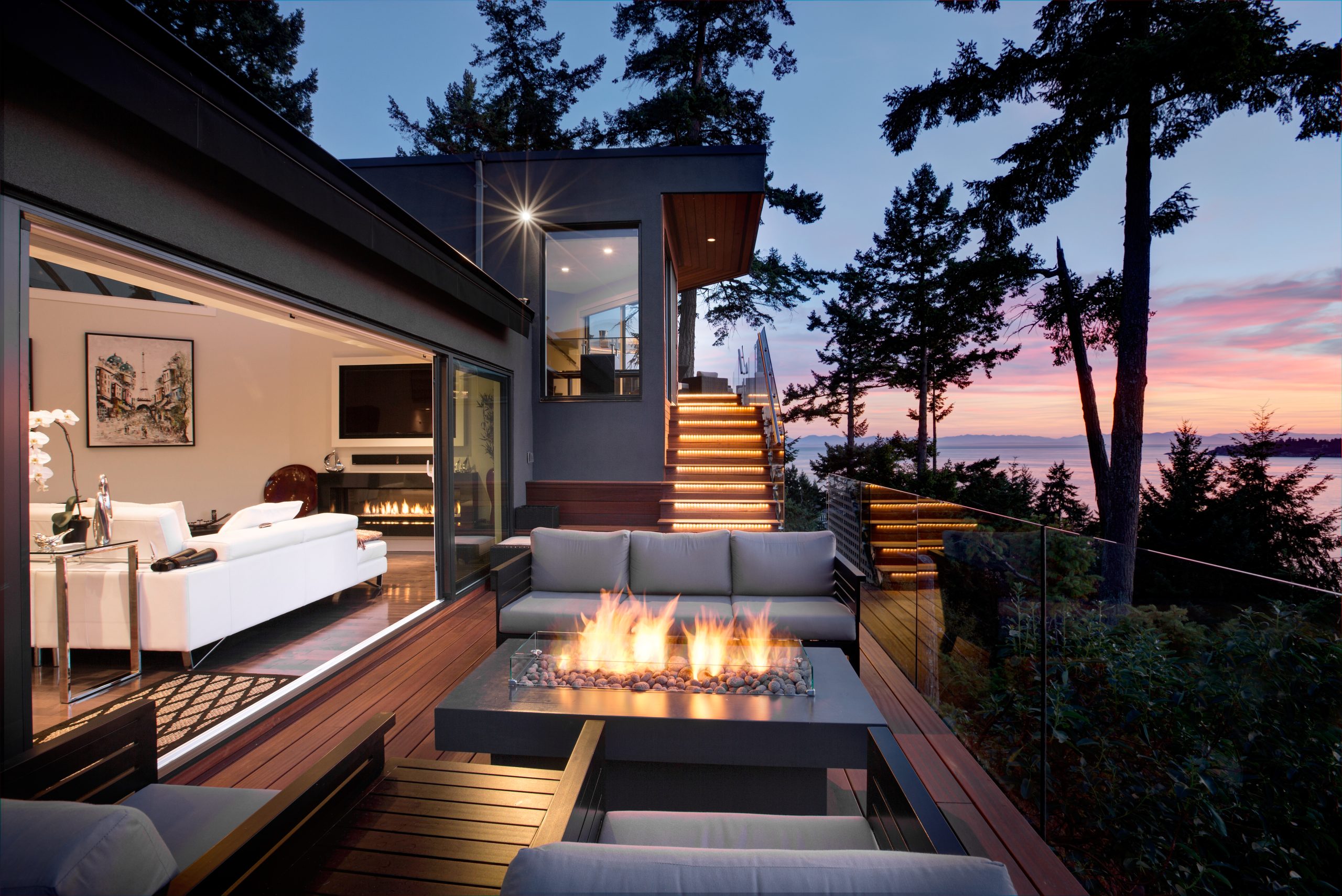High on a citadel of rock in West Vancouver is a house that went through extensive renovations a few years ago. Rooms were opened up, new sliding doors installed to connect indoors to outdoors. Dramatic new decks and an infinity pool with views of the sea below make this house pop in its stunning location. Rather than one huge deck, the deck is broken into different programmatic areas, separated by steps that join the different levels of the house. This creates a flow from space to space with different views opening up as you move around the house. The decks are accented by lounge style seating and fire pits – only frameless glass railings to separate you from the view!
At the top of the estate style driveway is a garage with smoked glass doors and a sweeping staircase up to the home office level and through a covered breezeway area to the front door of the house.
In the office the angled window wall picks up on the prismatic theme of the massing and creates a bracketed opportunity for a view and filtered natural light of the trees.
The inside has lots of natural light from skylights, large sliding doors and carefully located windows.
The Master bedroom, with arguably the best deck of all, is backed up by a glamourous ensuite with large walk-in shower and soaker tub in front of rocky West Coast landscape. The master bedroom opens up onto the deck, emerald green lawn and stunning infinity pool that visually echoes the sea below.
The house was originally designed as a series of angled cubes and planes, so we wanted to maintain and add to this prismatic quality with clean, clipped lines and a simple palette of exterior materials, opting to replace most of the tired wood siding with something more contemporary. Dark grey stucco and accent bands of warm wood tones of the house cladding are a foil to showcase the stunning granite outcrops and impressive fir and hemlocks that make up the genius loci of the spectacular site.
Project Status : Completed
Location : West Vancouver, BC
TOP
