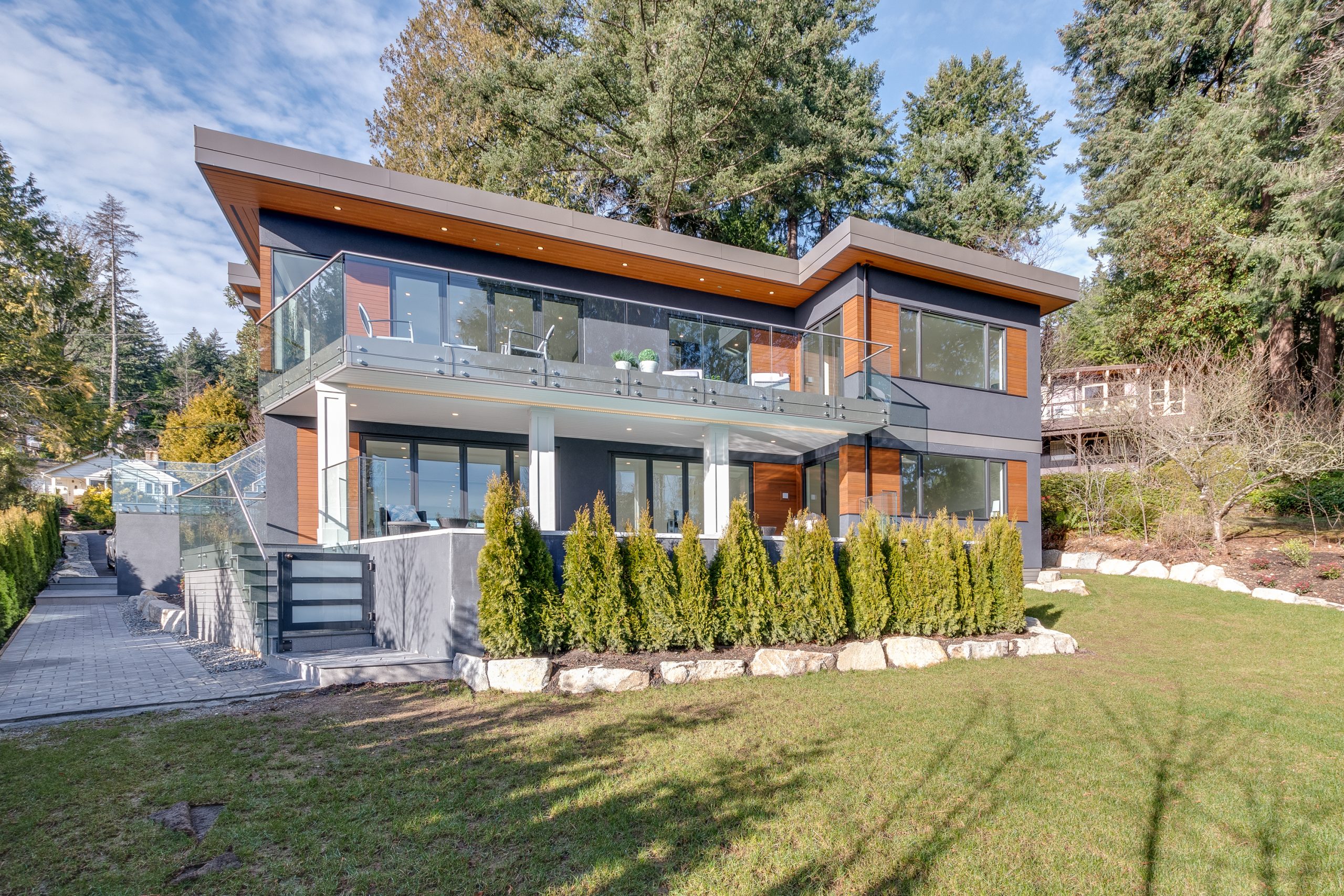This 2-level, open concept home with private south facing garden, city views and glamourous swimming pool was a renovation project that transformed the look and flow of the house. The massing from the street is 2 clear volumes with a raised entry roof and wide contemporary stairs. The exterior cladding materials are elegant and understated – light coloured stone, charcoal grey and accents of warm wood tones give the house its distinct character. When you arrive at the landing of the front stairs you get a great view over the back garden to the City in the distance, then the stair turns and you arrive at the front door of the house.
Once inside the high entry space is bathed in natural light and crisp white walls. Clerestory windows and skylights draw your eyes up into the height towards the elegant modern light fixtures as you turn into the home office space or enter into the main areas of the house. Exciting new spaces were added, walls opened up, ceilings lifted and large sliding doors added to connect the interior to the garden. The main living area has corner glazing to capture the sunlight and city views. Recessed TV and wide format fireplace are definite wow factors. Generous open kitchen and dining flow out onto the decks – ideal for entertaining. The master ensuite has an elegant slipper style tub with soft woodland views and large glass shower….and nearby loads of space in the walk-in-closet! The family room downstairs opens onto the pool deck and covered lanai for a tranquil spa feel.
Project Status : Completed
Location : West Vancouver, BC
TOP
