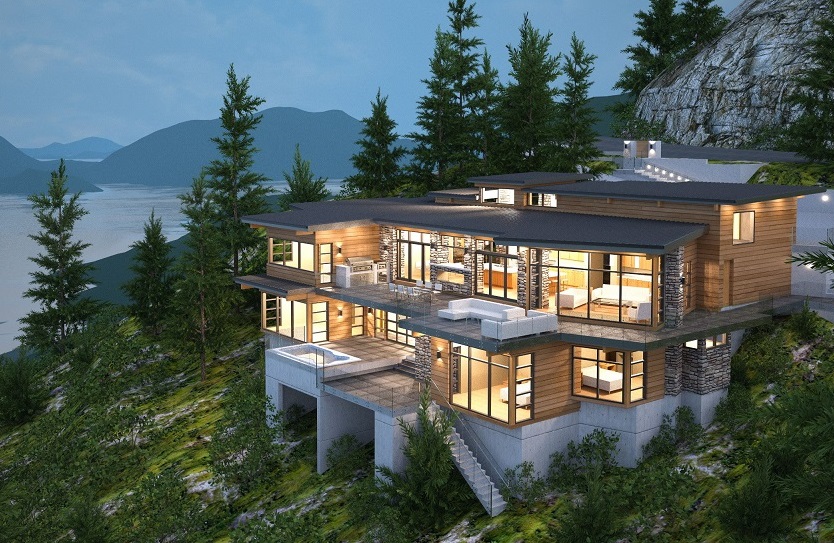
A series of shallow pitched grey metal roofs step down the slope with bold interlocking volumes of wood, stone and glass. Each element of the massing has been angled to optimize particular views and moments of daylight. The juxtaposition of the different angles gives this otherwise reserved house a kinetic playful feel.
The structurally expressive steel moment frames allow for large expanses of uninterrupted glass with views out over the inlet and boats in the distance. Hemlock siding seems to pass through the glazing to join inside to outside. Corner glazing draws daylight into each room and opens up diagonal views. Both living levels open onto large decks – equally ideal for entertaining or quiet family time. The main deck off the living space features elegant sunset seating and an impressive outdoor kitchen. The lower deck level opens onto a swim spa and outdoor seating off the family room.
The central stair of exposed floating wood treads floats in front of a wall of stone with frameless glass railings. Both levels of the house are lifted up by a visually strong plinth of architectural concrete that is pinned to the exposed bedrock and large west coast trees. This gives the rooms a magical treehouse vibe. The master ensuite soaker tub has a tranquil private view through the hemlocks to the sea. Double sinks hidden toilet and large walk-in shower complete the spa like feel!