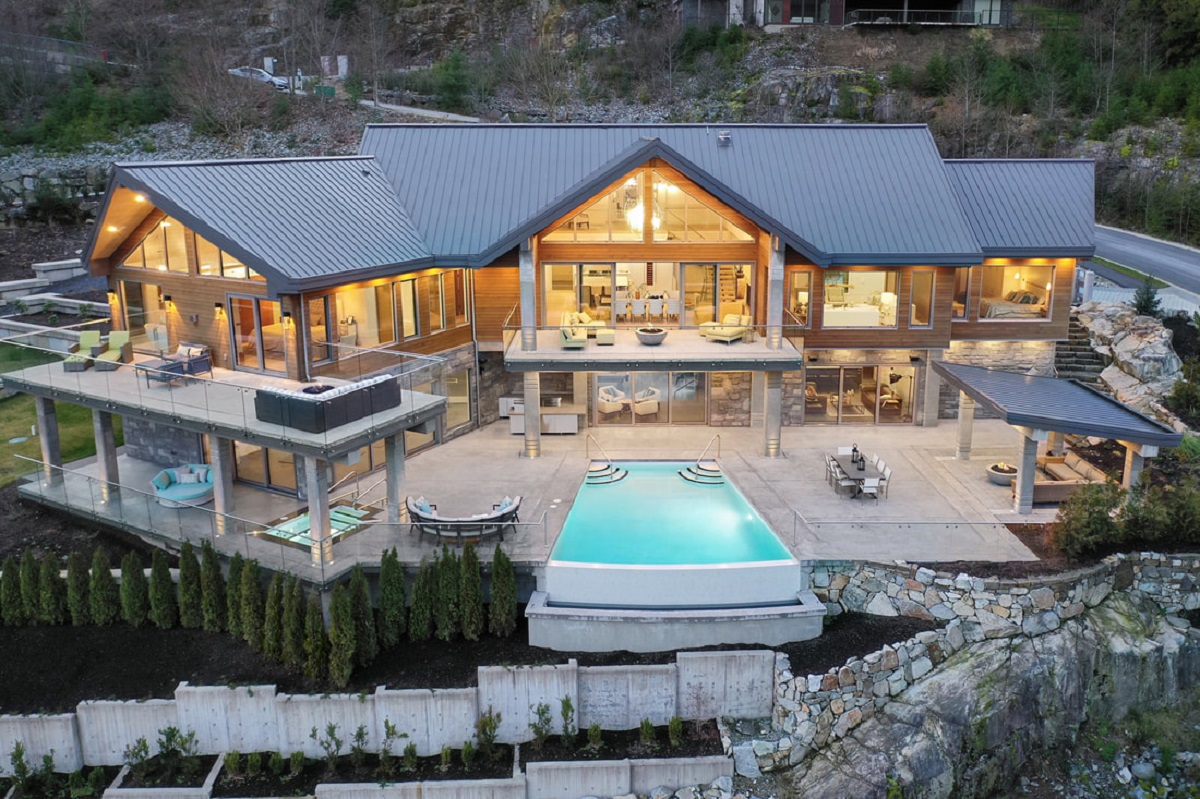This impressive Georgie Award nominated home was designed with luxury in mind. Its dramatic roof lines, sleek metal roofing, glazed gable ends and robust structural frames give it its unique mountain contemporary style.
The home is located on a curve in a quiet bend in Uplands in Anmore and sits majestically on the rock overlooking the valley beyond.
The building is positioned on the site with outstretched wings that embrace the large private terrace complete with outdoor kitchen, hot tub, infinity pool, firepit and cabana. The juxtaposition of the “flying terraces”, reminiscent of the balconies of Italian cities, sets up a conversation between levels and parts of the house across the patio space below. The effect is open, flowing and vibrant.
The rooflines are thrust forward like beaks of a raven and float over the walls below; interior ceiling finishes extend through the glass to the exterior and the walls open up with large sliding walls of glass.
The interior is finished with exquisite wood detailing and elegant fixtures – the swooping lines of the tub in the master ensuite reflect the curve of the mountain in the distance.
A second master suite is hidden behind a wall of book matched wood paneling.
The elegant central stair takes you up to the music room or down to an opulent billiard room with spacious bar, fireplace and uber cool wine cellar. There is always lots to do in this house: Get in some exercise in the yoga studio or relax in the sauna; enjoy a movie in the home theatre with stepped floor, theatre seating and a great sound system.
The house has so much “wow” factor that one could easily miss the leading edge sustainable design that makes this home Net Zero – careful solar orientation and massing, energy efficient wall assemblies, high performance windows, smart energy management and heat recovery, healthy levels of air exchange and photovoltaic panels backed up by Tesla batteries.
Project Status : Completed
Location : Anmore, BC
