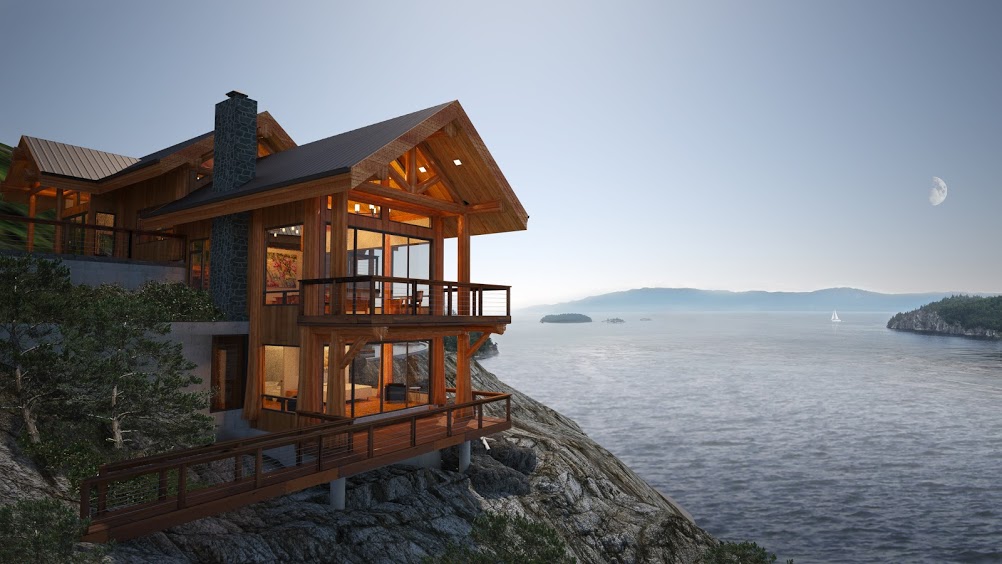
In a province full of amazing sites, its hard to beat this one…this house is on an exposed shelf of bedrock scraped by the glaciers 10,000 years ago. The home is built of yellow cedar logs and with an abundance of glass to take of the many different views both out to the sea but also up and down the coast – each space is animated by the changing light of the coast – it captures the first rays of the day for a morning coffee and gorgeous sunsets over Nelson Island for a glass of merlot at days end.
This home is designed as 2 separate wings connected by a glass and steel bridge. The design conceptually a split open plan that is splayed out so every room gets a view and daylight with no real corridor spaces as each room flows into the next in a natural sequence. The glass bridge element is actually wide enough to be a place to sit suspended above a stream that flows down into the pond beside the infinity pool. An impromptu space to sit and reflect on the flanking cedar pavilions and the silver expanse of the Salish Sea with its eve- changing lighting.
The house is dramatic, rustic and robust – a luxury cottage with clean open spaces and natural materials.
The architecture steps with the natural rock without backfilling, without footings and with very minimal rock removal. The goal was to make a home that is intrinsically linked to the landscape. The overhangs of the roof are both practical and stylistic – the protect against winter storms, provide shade in the summer and showcase the expert craftmanship of the log structure.